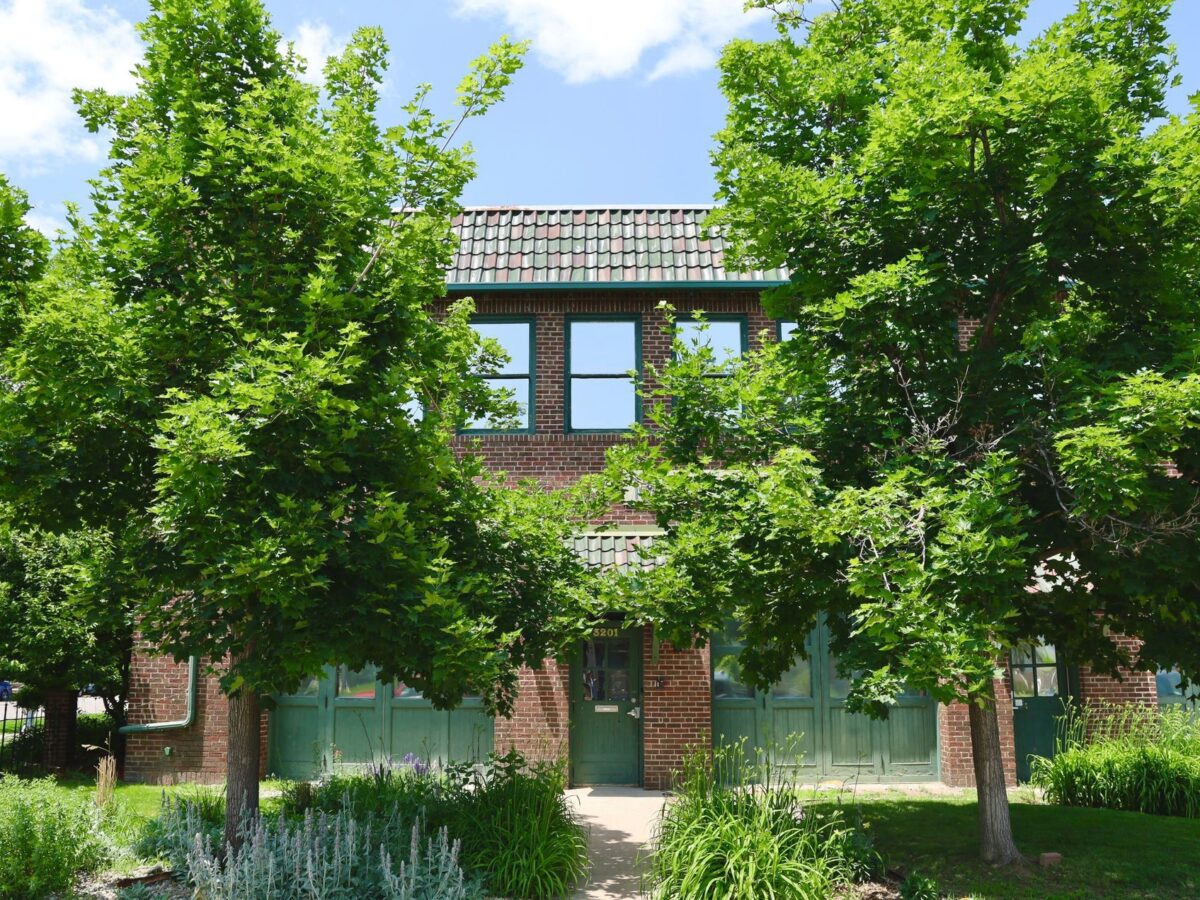| Type | Commercial |
| Status | Operating |
| Visit | Backyardonblake.com |
Backyard on Blake

Backyard on Blake is a community of entrepreneurs, small business owners, and creators. Nestled in the heart of the RiNo Arts District, our warehouse turned oasis is an escape from the bustle of the city. Our urban backyard features local shops, cafes, restaurants and bars, a courtyard garden, and a rooftop with views of the mountains and the Denver skyline.
| Location | RiNo, Denver CO |
| Year | 1933/2016 |
| Team | Sprocket DB (architect & builder) |
| Awards |
2018 Mayor’s Design Award 2016 Remix Award |
|
InquiriesContact
|
|
Tenant Spaces
Housed in a gorgeous, renovated 1930s warehouse and complementary building wrapping around a courtyard, our intimate tenant spaces offer brick exteriors, overhead bay doors that open, and a variety of layout options in the much sought after RiNo neighborhood. Spaces range from 367 to 4,325 sq. ft. Our thoughtfully curated tenant mix ensures a diversity of experience and allows residents and visitors to connect with local businesses and their community. Reach out to learn more about opportunities at BYOB. Leasing Inquiries
Supporting Local Businesses
Since the inception of BYOB, we have sought to leverage our spaces to support locally owned businesses. Our intentionally designed small spaces allow businesses an opportunity to establish themselves and grow without being overburdened by fixed expenses. The majority of our BYOB tenants are first time business owners whom we are proud to support in their journeys.



RiNo’s Backyard
We designed the retail spaces to open onto the central leafy green courtyard, blurring the line between indoor and out, and creating a backyard and rooftop space for local RiNo residents and visitors to share. Opening the retail spaces inward also had the added benefit of allowing our tenant businesses to socialize and create their own community. We provide the courtyard and rooftop spaces to local organizations and non-profits free of charge for their gatherings and fund raisers.
Inside the Project
The original double barrel roofed warehouse built in 1933 was restored and modernized. We carefully restored all the brick, gently cleaning years of paint layers and tuck-pointing aged mortar. Windows were restored and replaced, with additional windows, doors and openings added. A second phase involved the creation of the communal courtyard space nestled within a 1 ½ story L-shaped building with tenant spaces facing into the courtyard. Tenant spaces feature open floor plans, 10’+ ceilings, and most include rollup doors to open the spaces to the courtyard and community.







